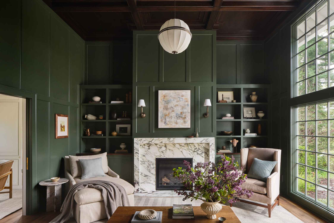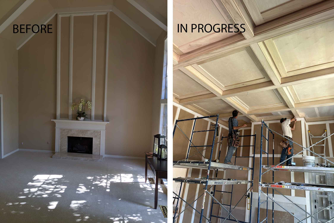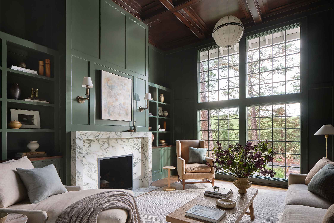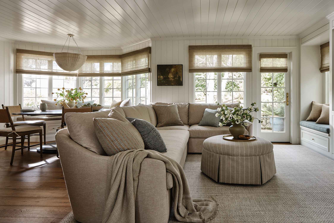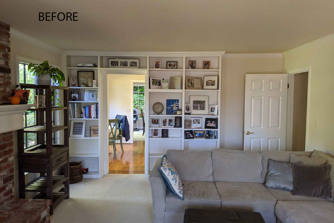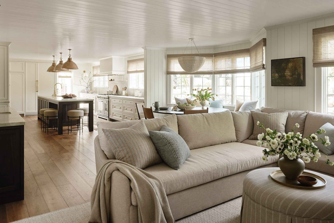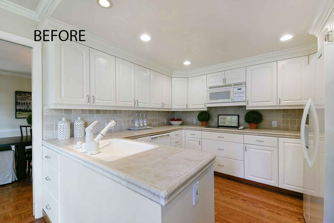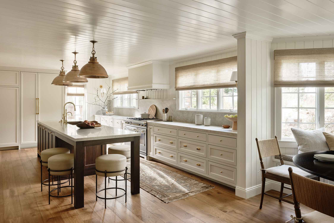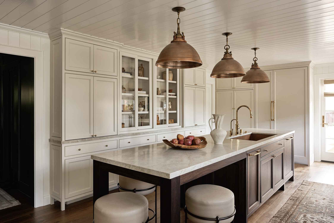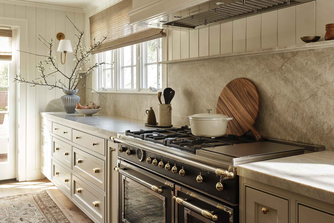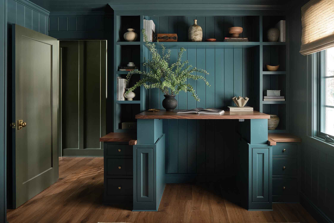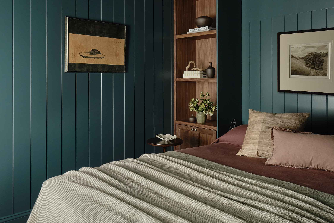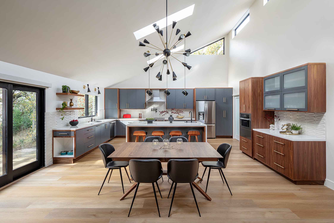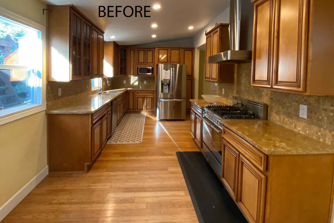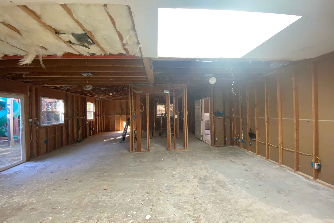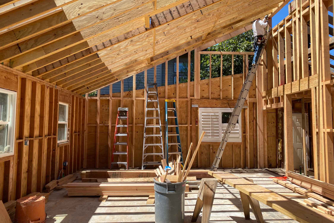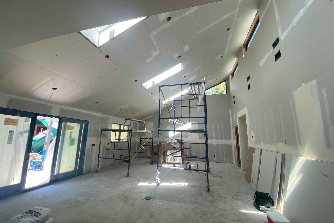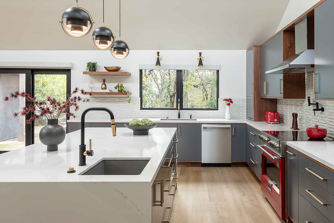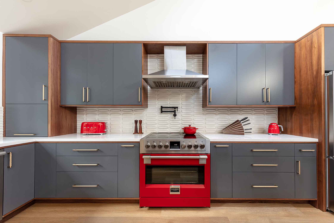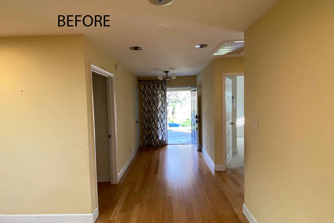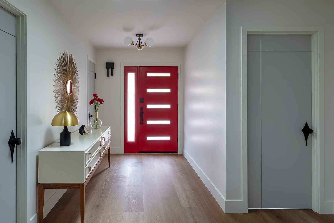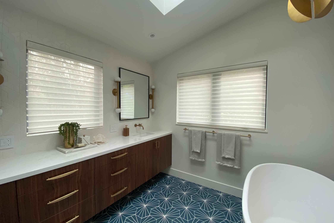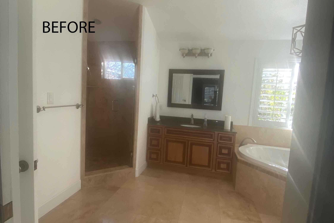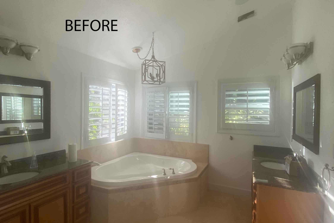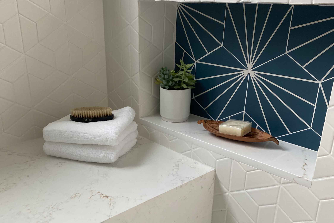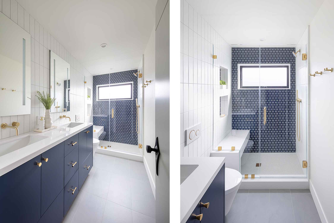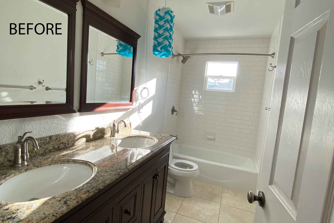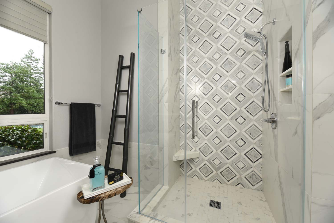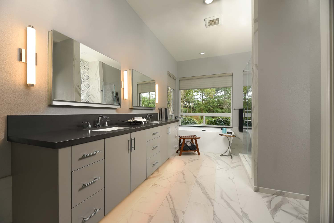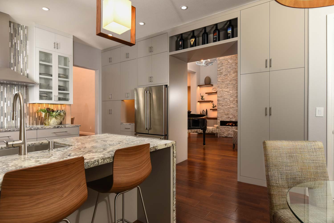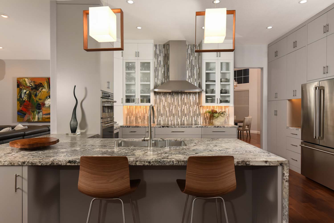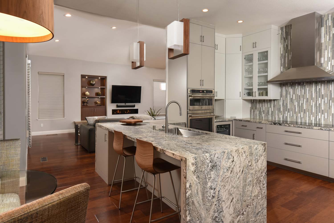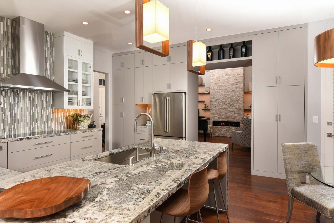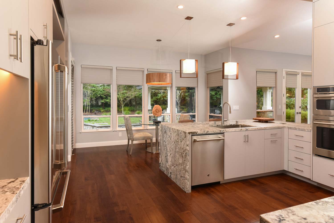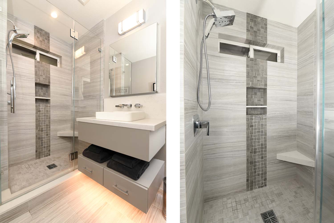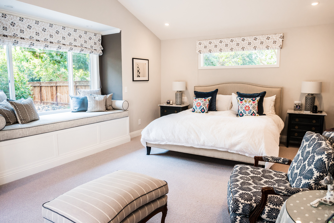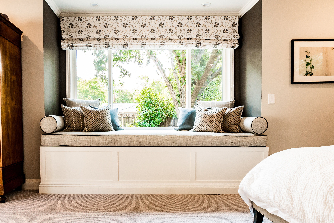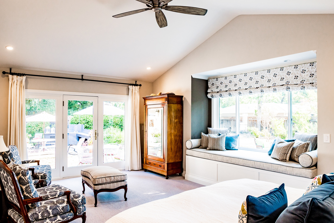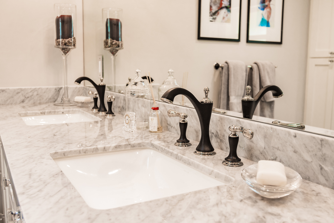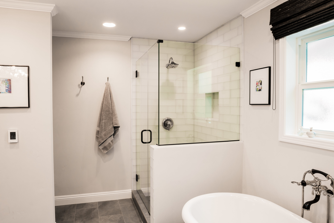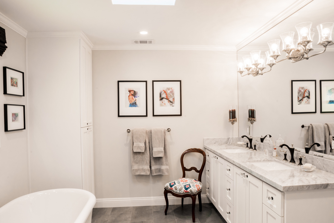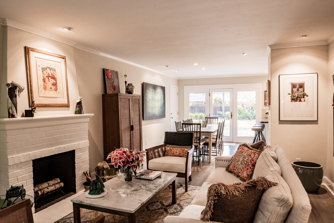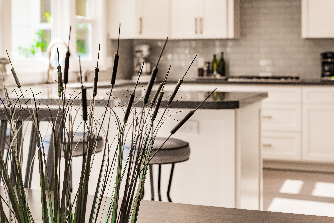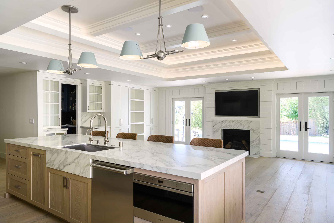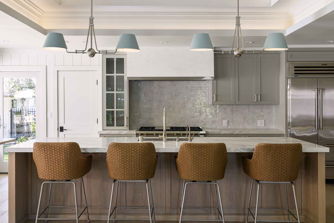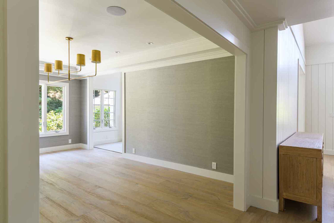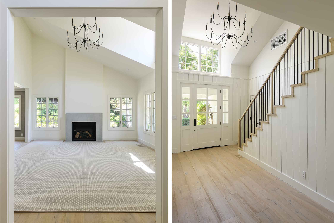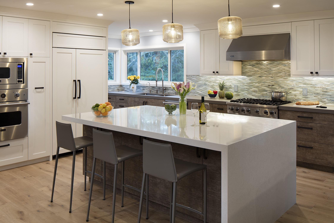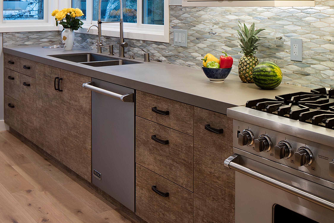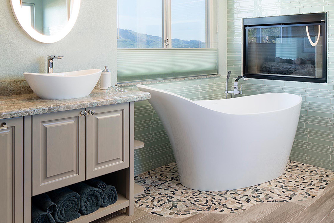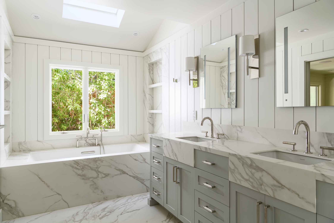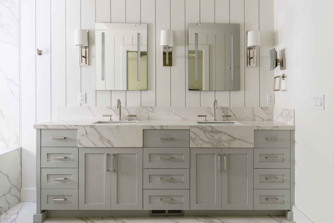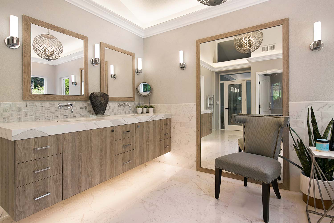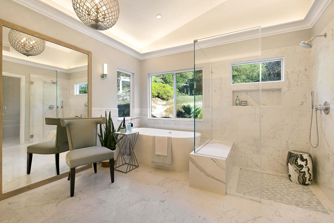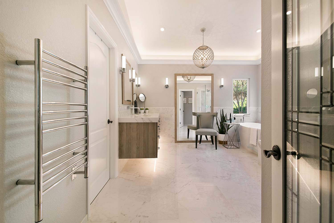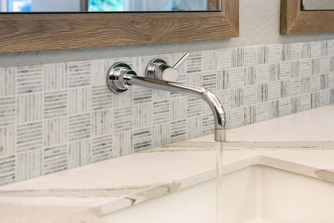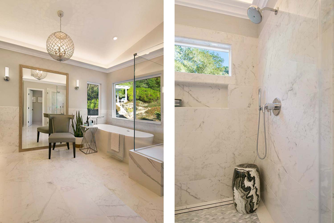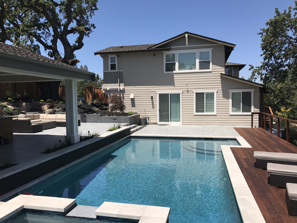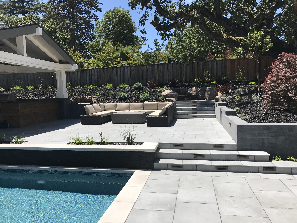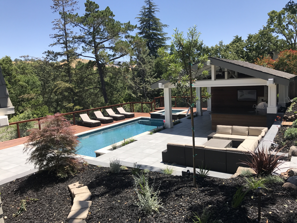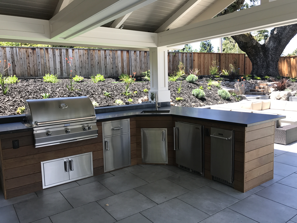Our work
It starts with our talented, trustworthy employees, family men who will respect you, your family, your project and your property.
Additions & whole house Remodels
Example 1 (Living Room):
On this lovely great room, our clients were seeking old world charm and sophistication with the warmth befitting a family home. The size of the room and the natural light allowed for the use of the darker wall and ceiling colors while still preserving an appealingly lit space. This is a stunning example of reimagining a dated space. This home remodel was published in Rue Magazine, online, HOME TOURS / AUGUST 19, 2025
Additions & whole house Remodels
Example 1 (Kitchen-Dining):
Removing family and dining room walls opened up the floorplan creating a wow-factor gathering space for family and friends. The beautiful built-ins provide an elegant and practical solution for extra kitchen storage.
Additions & whole house Remodels
Example 1 (Office):
A cozy and very functional workspace. A stand up desk option and a Murphy Bed installation provide versatility for this office/guest space.
Additions & whole house Remodels
Example 2 (Kitchen, Entry, Exterior):
What do you do when your client has a very specific look in mind? You get to work and give them exactly what they pictured, as in this mid-century modern kitchen.
The pops of red bring the gorgeous slate blue cabinetry to life. The addition of skylights and upper windows bring fabulous light to a wonderfully functional work space.
Additions & whole house Remodels
Example 2 (Primary Bath):
Keeping with the mid-century modern theme, the clients were invested in getting every detail right, as with this geometric tile pattern on the floor.
Skylights were added to bring in robust, natural lighting.
Additions & whole house Remodels
Example 2 (Boys Bath):
In the same whole-house remodel, with the mid-century modern theme, the boys’ bathroom creatively made the best of a small space and gave the young men plenty of room.
The addition of a wall-mounted toilet allowed for more space for shower entry.
Additions & whole house Remodels
Example 3: A Finished Home, Inc. is very excited to announce that this project, Designed by Dorene Gomez for J. Hettinger Designs and built by us, won a divisional Northern California NARI award for best kitchen.
Our clients wanted to take their traditionally-styled home and transform it into a contemporary-styled, peaceful refuge. From living spaces, to kitchen, to guest bathroom, master bathroom and even the children’s bathroom, this home exudes calm.
Our project included removing traditional fireplaces and replacing them with linear, electric units to offer a sleek, modern look. New flooring, baseboard, trim, paint, and lighting completed the look.
The kitchen suffered from a poorly designed island which took up much otherwise useable floor space. Replacing that island with a gorgeous, double-waterfall edged peninsula opened up that floorplan allowing for improved flow. We removed the soffited ceilings allowing us to install taller cabinetry to create a feeling of height and light. Also, we removed a portion of wall between the kitchen and formal living room (and raised the living room floor) which served to create a lovely transition between rooms.
Additions & whole house Remodels
Example 4: Jeffrey Rexford of Rexford Design, and the very creative homeowner worked with a wonderfully collaborative spirit on this project. A Finished Home, Inc., viewed our job as making their incredible vision of lightness and elegance combined with warmth a reality. What a joy to give this customer her dream master suite. Having since been invited to her home as guests, we can attest to the magnificent meals coming out of her lovely new kitchen!
Kitchens
Nothing but appeal in this beautifully finished kitchen. The fantastic lighting makes every spectacular detail stand out. Removing select walls really opened up the space while the ceiling detail enhances the generous size of the room.
Kitchens
The designer, Kathy Bate Designs, came up with a unique, textural look for this beautiful kitchen. It was exciting for A Finished Home, Inc. to open up a choppy floor plan creating a welcoming area for the family to enjoy. This new kitchen was constructed from what was previously a collection of four separate rooms. Fabricating a beautiful, highly functioning kitchen for this busy family was a priority.
Bathrooms
Creating this lovely sanctuary (another design by Kathy Bate Designs) was one of our favorite outcomes. The previous layout made this bathroom feel very small, unlike its new incarnation of spacious charm. The curved glass block combined with the removal of a large, platformed tub, served to create roominess in an otherwise closed-feeling space.
Primary Bathroom
This family is shifting to a chapter when the daughters’ rooms are being used for “home from college” visits. We really wanted to help them with this glamorous phase in their new home. Providing a top-end primary suite for the parents, which gave them that spa-like experience, was a favorite part of the project.
Primary Bathroom
Another project Designed by Dorene Gomez for J. Hettinger Designs and built by us, also a winner of a divisional Northern California NARI award (for best bathroom).
There was nothing fundamentally wrong with this bathroom; it was simply very average and had a 20-year-old feel to it. The lighting did it no favors, nor the small shower and deck-mounted tub.
Enter: Dorene and A Finished Home!
To satisfy the desire of our clients to obtain a “fancy, private spa” feel to their master bathroom, we removed that old bathtub, and replaced it with a beautiful, freestanding bathtub as well as enlarging the shower. Shifting and replacing both bathroom windows in order to balance the light over the bathtub and shower created a space any tired, well-traveled person would be happy to enjoy. New cabinetry, finishes and design elements completed the epic update to this formerly lackluster space.
Cabanas / Decks
A Finished Home, Inc. enjoyed the challenge of turning this muddy hillside into an outdoor oasis of epic proportions. Rain did not stop us! This project includes a feature wall with a virtually invisible bathroom door, a large screen television, a full gourmet, outdoor kitchen, as well as a gorgeous Ipe deck that quite literally “hangs” off of the pool. Many successful outdoor parties have occurred.
